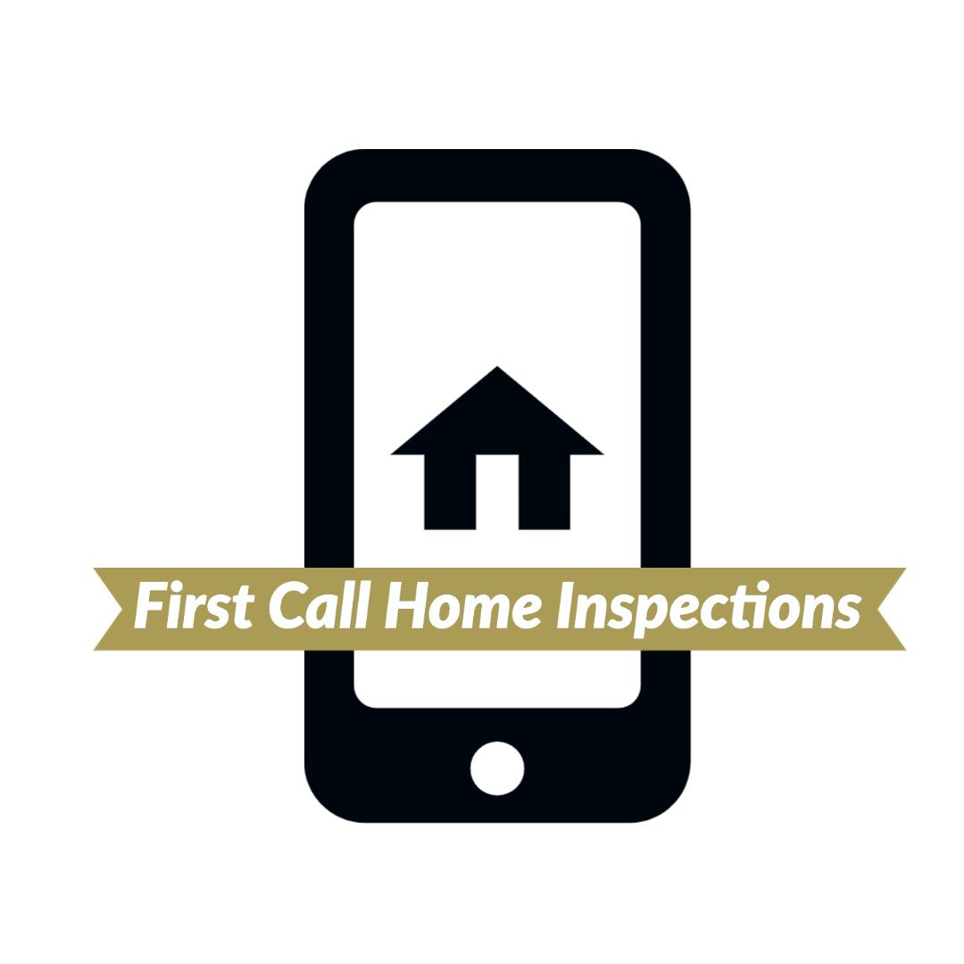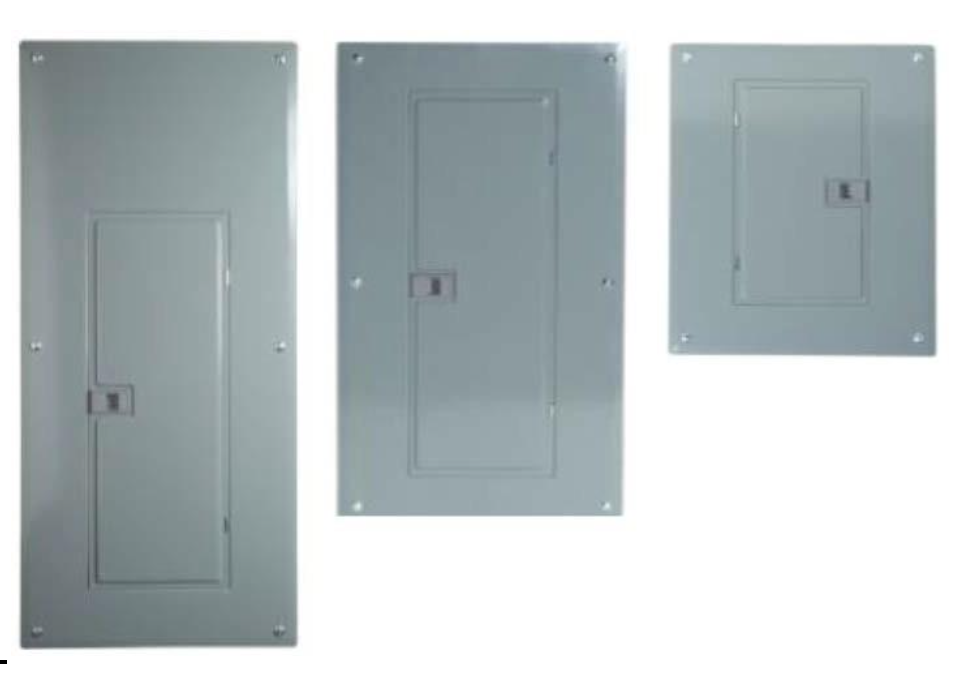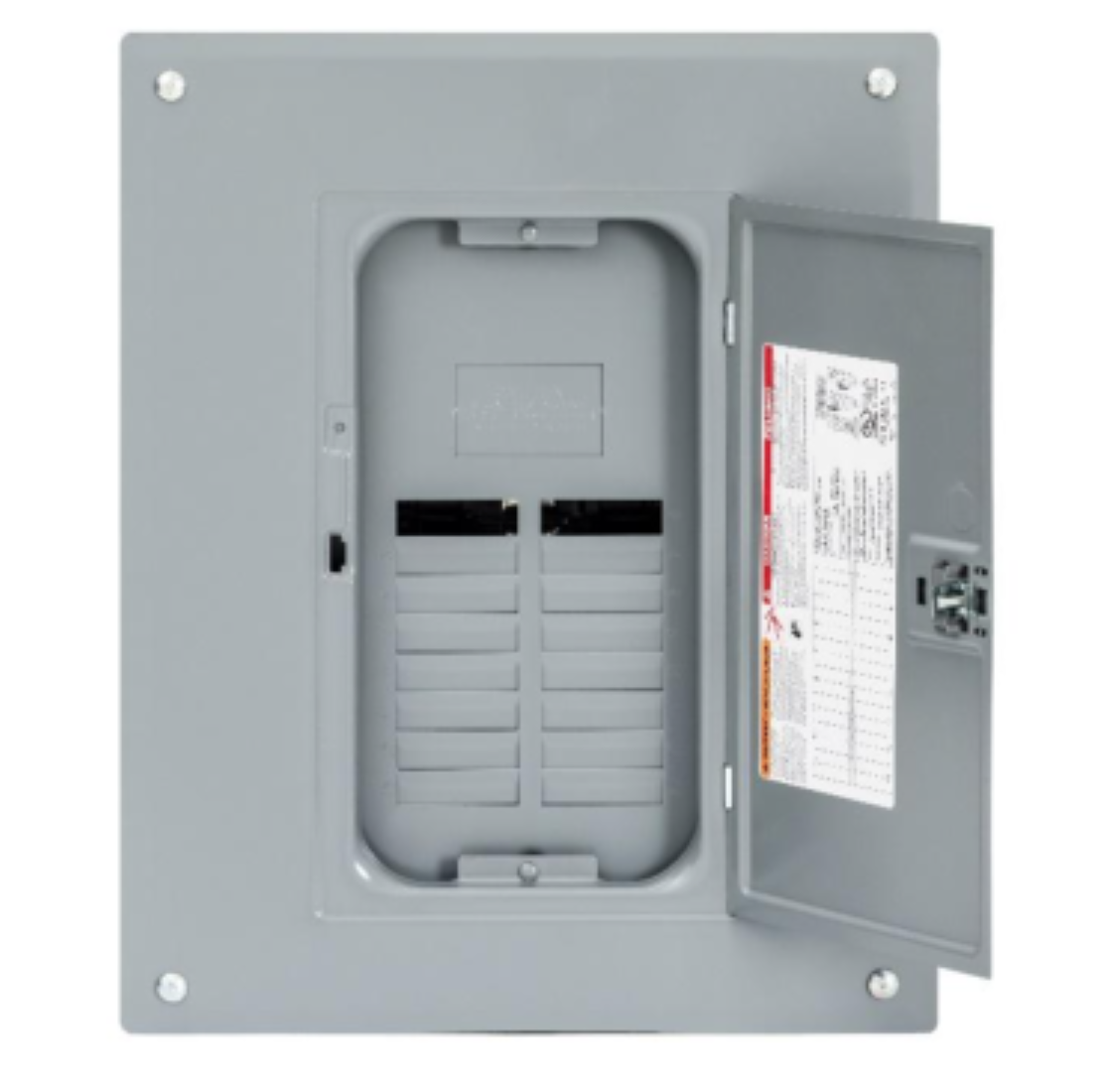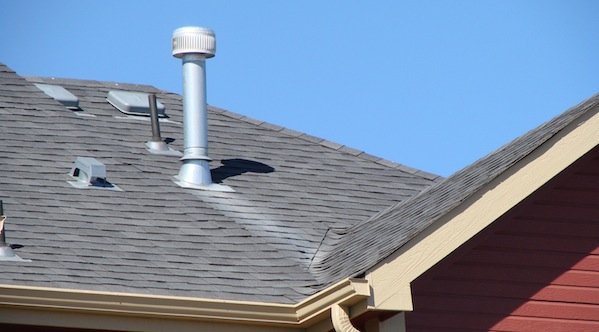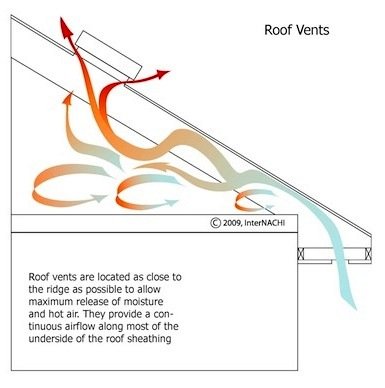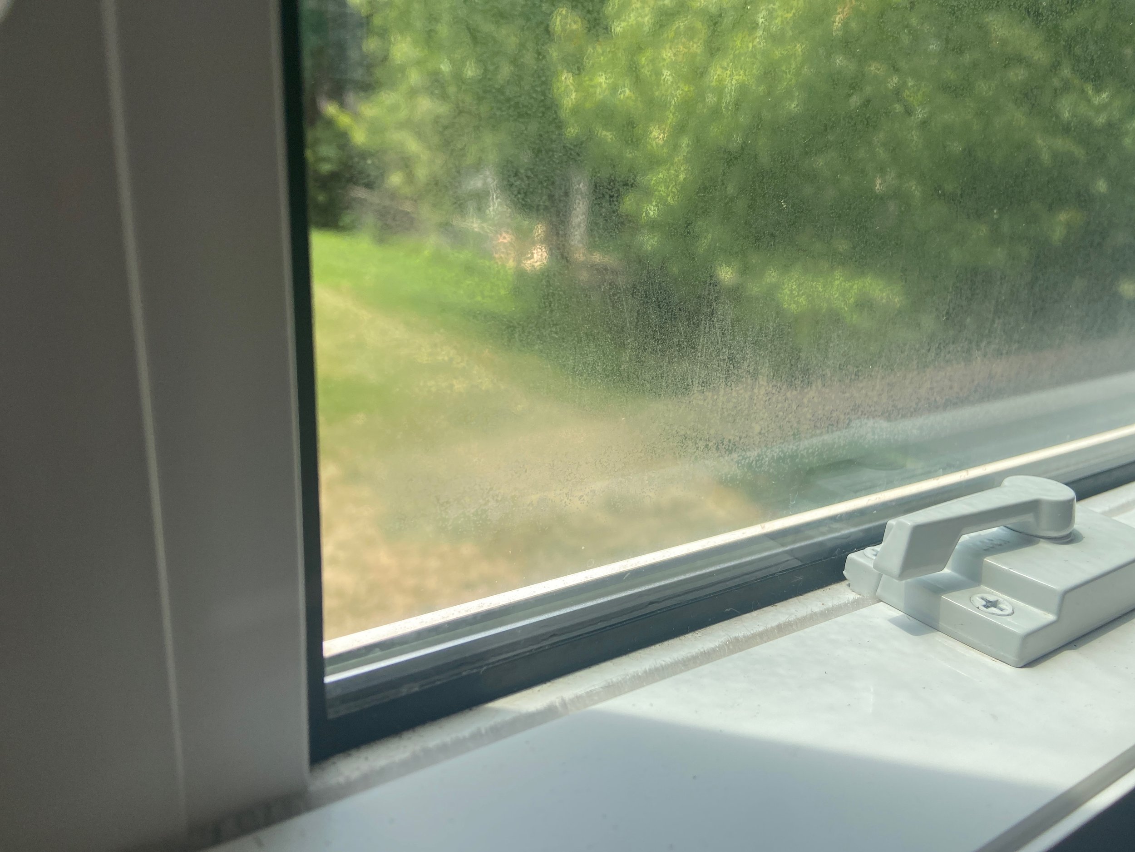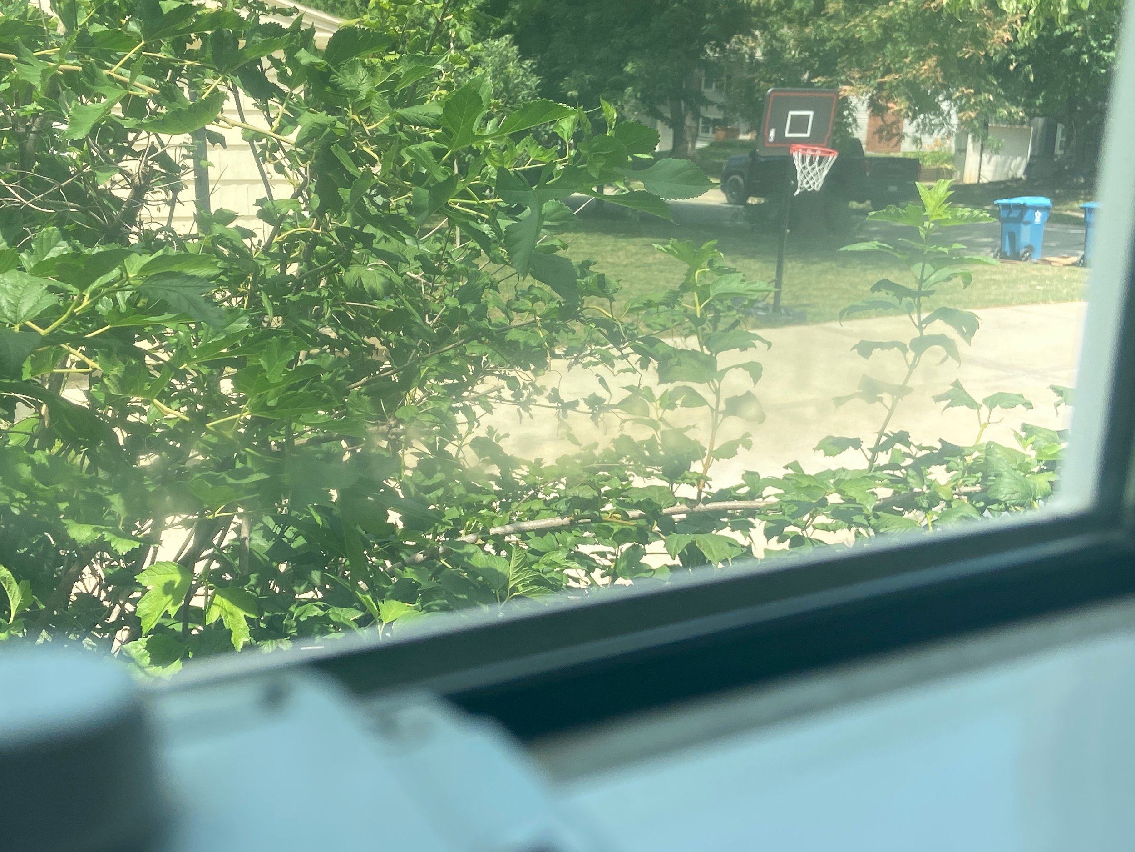Failed Auto Reverse on Garage door
/At probably 90% of my inspections, I find and report a failed auto reverse feature on the home's garage doors.
What is auto reverse on a garage door?
A garage door auto reverse is pretty much what it sounds like. A system which forces the door to quickly reverse if it encounters an obstacle like your car, your cat, your dog, or your child. The Auto Reverse mechanism is a very important safety system, but mostly ignored. Improperly operating automatic reversing mechanisms on garage door openers have caused many injuries and even deaths. The weight and pressure involved in closing a garage door can cause serious injury to someone in the path of the door, especially children.
There are two common safety features with a functional auto reverse system: (1) the opener motor and (2) infrared sensors
Important Safety Feature 1: Opener Motor
The first line of defense is the opener motor, which senses resistance and reverses direction if a certain level of resistance is achieved. If an excessive amount of pressure is required to cause the door opener to reverse, the reversing mechanism is considered “inoperative.”
Our inspectors use a 1 1/2″ block to test the auto-reverse – save your cat, test the door yourself!
Not every garage door opener has an automatic reversing mechanism. In 1982, ANSI created a voluntary industry standard (ANSI-UL 325-1982) which requires automatic reversing mechanisms on garage door openers sold in the US. Therefore, some pre-1982 garage door openers may have been manufactured with other safety features which may stop the door, but not cause it to reverse. Because most pre-1982 garage door openers do not comply with current safety standards, the Consumer Product Safety Commission (CPSC) recommends replacement with an opener that has an auto-reversing feature which meets current standards.
How to Test Your Automatic Reverse Mechanism
Our inspectors test the reversing mechanism with a 1 1/2″ block. We place the block on the floor under the door. If the door doesn’t reverse within two seconds after striking the block, the door requires too much force to reverse.
You can easily try this method to test your auto reverse. The CPSC recommends testing the garage door opener reversing mechanism every month. If the reversing mechanism fails, disconnect the door opener until the auto-reverse is repaired.
Green is good, red is not good.
Important Safety Feature 2: Infrared Sensors
The second line of defense is a set of infrared sensors which should be mounted 4″ to 6″ above the floor on each side of the garage door frame. If any object blocks the path of the infrared sensors, the garage door opener will not activate or will reverse if operating.
Garage doors may display a variety of symptoms if sensors need attention. In most cases, you can troubleshoot the system and correct the cause of problems. Before you begin, make sure the electrical cord from the opener is plugged in and the electrical circuit is active.
Fixing Auto Reverse
Very ugly safety issue – sensors installed to prevent their safety function.
Fixing an inoperative reversing mechanism varies greatly depending on the model and age of the door opener.
It may be as simple as a couple of twists with a screwdriver, or it may be serious enough to require replacement of the garage door opener. Check your owner’s manual to determine if there is information about adjusting the reversing mechanism.
If correcting the reversing mechanism is more complicated than a simple adjustment, this is not a case of DIY – contact a garage door service company to ensure your safety.
